Briarwood Apartments - Apartment Living in Turlock, CA
About
Office Hours
Monday through Saturday: 8:00AM to 5:00PM. Sunday: Closed.
Briarwood is your serene, park-like getaway from the daily grind, conveniently located to…well, just about everything. Enjoy your new home at Briarwood in Downtown Turlock just minutes from Donnelly Park, a 40-acre community park that features a lake, a large playground and individual picnic areas, and but a greenbelt away from Cal State Stanislaus, offering unparallelled convenience without being right on campus. Do you work at Emanuel Medical Center, or are you just very accident-prone? Either way, Briarwood is located just around the corner from the hospital, urgent care, and quite a few satellite offices.
At Briarwood, we believe that an extended car trip should be an exciting event filled with possibility, hopefully to the mountains or the beach, perhaps the big city (Modesto, or the bigger city, San Francisco), or somewhere you’ve been looking forward to all week. That’s why we’re pleased to say that our community is not miles, but mere blocks, from everything you need on a daily basis. You can drive less than 2 minutes to Starbucks (make sure you can stay awake that long without your coffee) on Geer Road, and afterwards head South a Walmart Neighborhood Market, Raleys, Ace Hardware, Ross Dress for Less, bank options galore, and over a dozen restaurants. Finish the loop on Tuolumne Road and you’ll be back home before you know it, with plenty of time to get ready to enjoy the downtown nightlife and fine dining all while enjoying a quick, cheap rideshare home.
Living at Briarwood is as good as having your own backyard pool with none of the maintenance! Within seconds of your front door, you can cool off in our crystal-clean pool, toss a football in the courtyard greenbelt (or trot over to a park for a more full-field football experience), or hunker down for an element-free cycling session in our cardio gym.
When it comes to our interiors, our goal is to provide you a clean, blank canvas, where you can add your unique style touches to make things truly your own. Our studio, 1, and 2-bedroom floor plans are bright, spacious, and airy, and most come with their own balcony or patio options – sometimes both! You’ll be greeted at the door by plush carpet or wood-style vinyl flooring before making your way to your kitchen and dining room for a snack. Gas stoves are a disappearing amenity, so home chefs – enjoy them here at Briarwood while you can! Stainless steel refrigerators, dishwashers, and cool modern walnut-tone cabinets adorn the rest of your kitchen, so you’ll have the perfect backdrop for every meal.
Central heat & air conditioning means that there’s no unsightly wall unit that only heats or cools one room! For those toasty summer months, you’ll also have a ceiling fan in the bedroom, the only downside of which being that you might have a hard time sleeping without it once your used to having the cool breeze as you drift off to bed. Briarwood is pleased to be pet friendly and highly accommodating, so if you have any questions at all about our pet qualifications, please don’t hesitate to ask!
Floor Plans
0 Bedroom Floor Plan
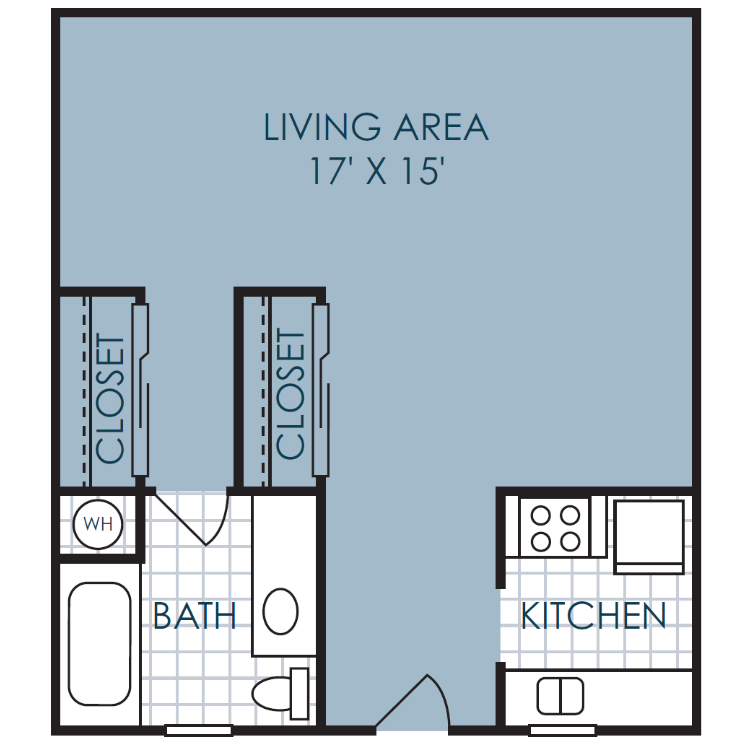
Studio
Details
- Beds: Studio
- Baths: 1
- Square Feet: 432
- Rent: Call for details.
- Deposit: $500
Floor Plan Amenities
- Studio, 1, and 2-Bedroom Apartments
- Central Heat & Air Conditioning - No Wall Unit!
- Walnut-Tone Kitchen Cabinets
- Gas Stoves - A Home Chef's Dream!
- Energy-Efficient Galley Kitchens with Refrigerator, Dishwasher, and Disposal
- Private Patio & Balcony Options
- Modern White Bathroom Cabinets with Tons of Storage
- Carpet & Wood-Style Vinyl Plank Flooring Available
- Huge Wraparound Closets
* In Select Apartment Homes
1 Bedroom Floor Plan
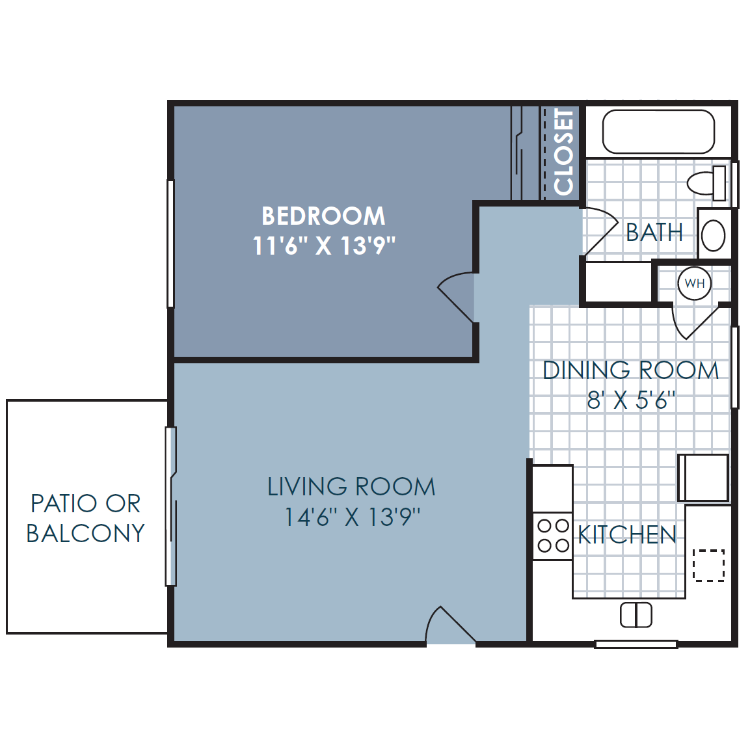
1 Bedroom 1 Bathroom A
Details
- Beds: 1 Bedroom
- Baths: 1
- Square Feet: 610
- Rent: Call for details.
- Deposit: $500
Floor Plan Amenities
- Studio, 1, and 2-Bedroom Apartments
- Central Heat & Air Conditioning - No Wall Unit!
- Walnut-Tone Kitchen Cabinets
- Gas Stoves - A Home Chef's Dream!
- Energy-Efficient Galley Kitchens with Refrigerator, Dishwasher, and Disposal
- Private Patio & Balcony Options
- Modern White Bathroom Cabinets with Tons of Storage
- Carpet & Wood-Style Vinyl Plank Flooring Available
- Huge Wraparound Closets
* In Select Apartment Homes
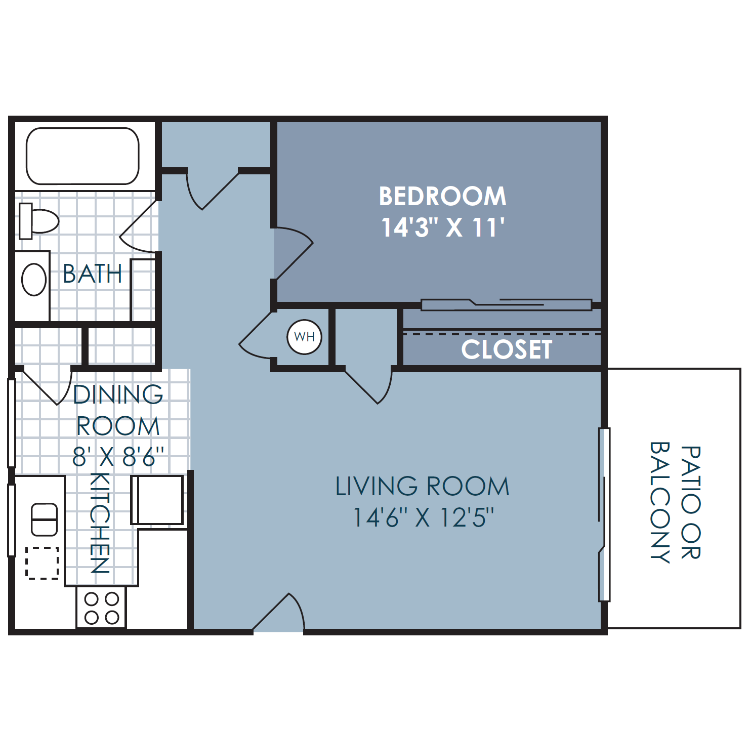
1 Bedroom 1 Bathroom B
Details
- Beds: 1 Bedroom
- Baths: 1
- Square Feet: 636
- Rent: Call for details.
- Deposit: $500
Floor Plan Amenities
- Studio, 1, and 2-Bedroom Apartments
- Central Heat & Air Conditioning - No Wall Unit!
- Washer & Dryer Connections
- Walnut-Tone Kitchen Cabinets
- Gas Stoves - A Home Chef's Dream!
- Energy-Efficient Galley Kitchens with Refrigerator, Dishwasher, and Disposal
- Private Patio & Balcony Options
- Modern White Bathroom Cabinets with Tons of Storage
- Carpet & Wood-Style Vinyl Plank Flooring Available
- Huge Wraparound Closets
* In Select Apartment Homes
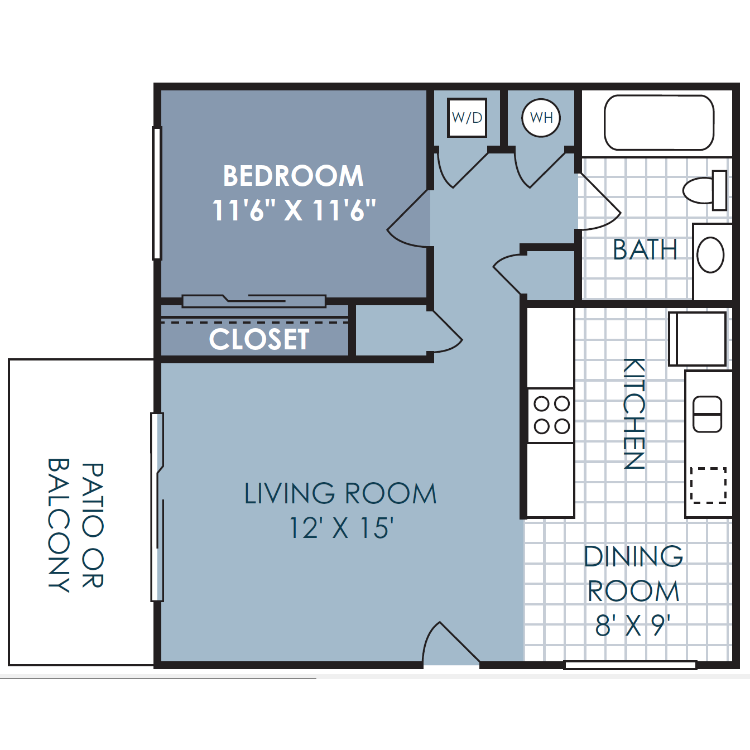
1 Bedroom 1 Bathroom C-D
Details
- Beds: 1 Bedroom
- Baths: 1
- Square Feet: 648-660
- Rent: $1710-$2108
- Deposit: $500
Floor Plan Amenities
- Studio, 1, and 2-Bedroom Apartments
- Central Heat & Air Conditioning - No Wall Unit!
- Washer & Dryer Connections
- Walnut-Tone Kitchen Cabinets
- Gas Stoves - A Home Chef's Dream!
- Energy-Efficient Galley Kitchens with Refrigerator, Dishwasher, and Disposal
- Private Patio & Balcony Options
- Modern White Bathroom Cabinets with Tons of Storage
- Carpet & Wood-Style Vinyl Plank Flooring Available
- Huge Wraparound Closets
* In Select Apartment Homes
2 Bedroom Floor Plan
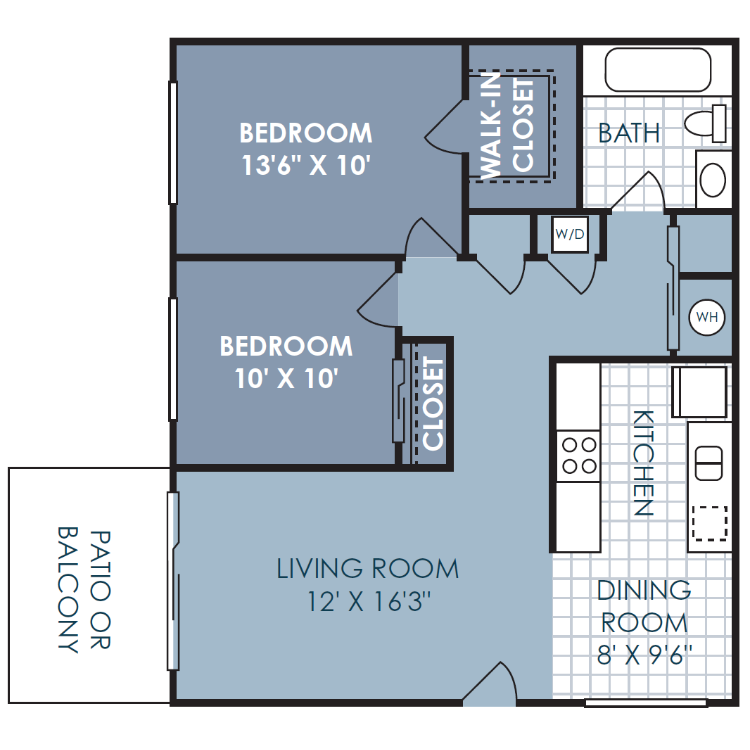
2 Bedroom 1 Bathroom A
Details
- Beds: 2 Bedrooms
- Baths: 1
- Square Feet: 858
- Rent: Call for details.
- Deposit: Call for details.
Floor Plan Amenities
- Studio, 1, and 2-Bedroom Apartments
- Central Heat & Air Conditioning - No Wall Unit!
- Washer & Dryer Connections
- Walnut-Tone Kitchen Cabinets
- Gas Stoves - A Home Chef's Dream!
- Energy-Efficient Galley Kitchens with Refrigerator, Dishwasher, and Disposal
- Private Patio & Balcony Options
- Modern White Bathroom Cabinets with Tons of Storage
- Carpet & Wood-Style Vinyl Plank Flooring Available
- Huge Wraparound Closets
* In Select Apartment Homes
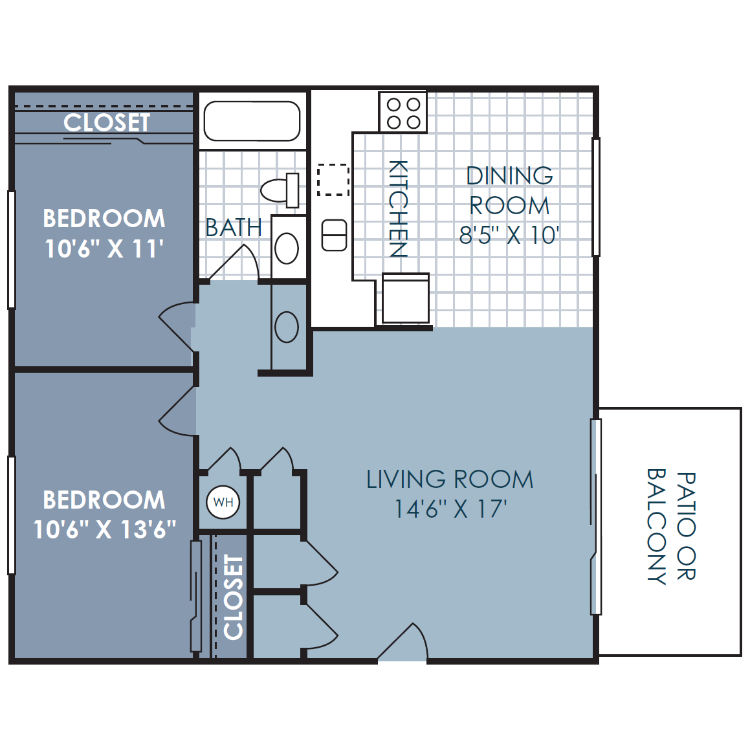
2 Bedroom 1 Bathroom C-D
Details
- Beds: 2 Bedrooms
- Baths: 1
- Square Feet: 896-924
- Rent: $1900-$2082
- Deposit: $600
Floor Plan Amenities
- Studio, 1, and 2-Bedroom Apartments
- Central Heat & Air Conditioning - No Wall Unit!
- Walnut-Tone Kitchen Cabinets
- Gas Stoves - A Home Chef's Dream!
- Energy-Efficient Galley Kitchens with Refrigerator, Dishwasher, and Disposal
- Private Patio & Balcony Options
- Modern White Bathroom Cabinets with Tons of Storage
- Carpet & Wood-Style Vinyl Plank Flooring Available
- Huge Wraparound Closets
* In Select Apartment Homes
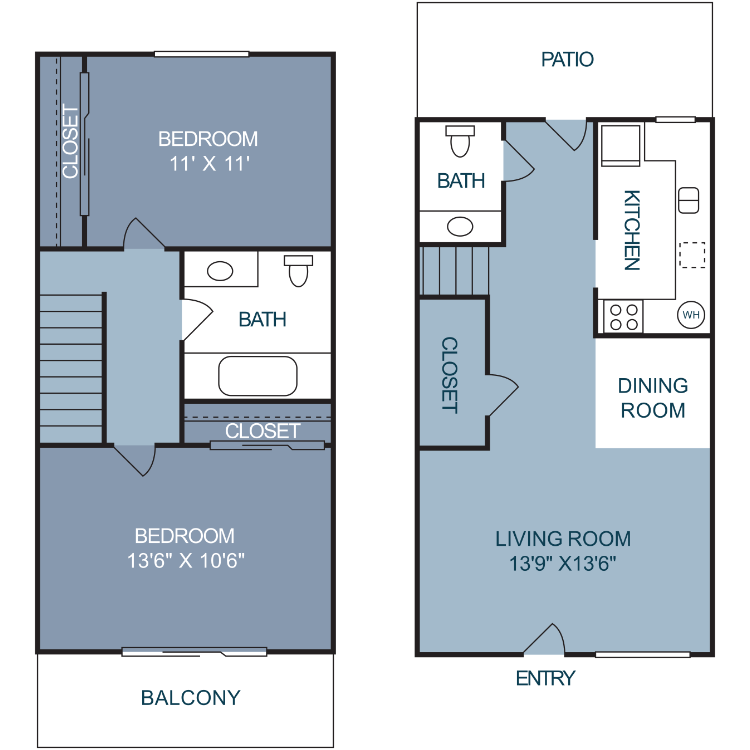
2 Bedroom 1.5 Bathroom B Townhome
Details
- Beds: 2 Bedrooms
- Baths: 1.5
- Square Feet: 868
- Rent: $1850-$2128
- Deposit: $600
Floor Plan Amenities
- Studio, 1, and 2-Bedroom Apartments
- Central Heat & Air Conditioning - No Wall Unit!
- Walnut-Tone Kitchen Cabinets
- Gas Stoves - A Home Chef's Dream!
- Energy-Efficient Galley Kitchens with Refrigerator, Dishwasher, and Disposal
- Private Patio & Balcony Options
- Modern White Bathroom Cabinets with Tons of Storage
- Carpet & Wood-Style Vinyl Plank Flooring Available
- Huge Wraparound Closets
* In Select Apartment Homes
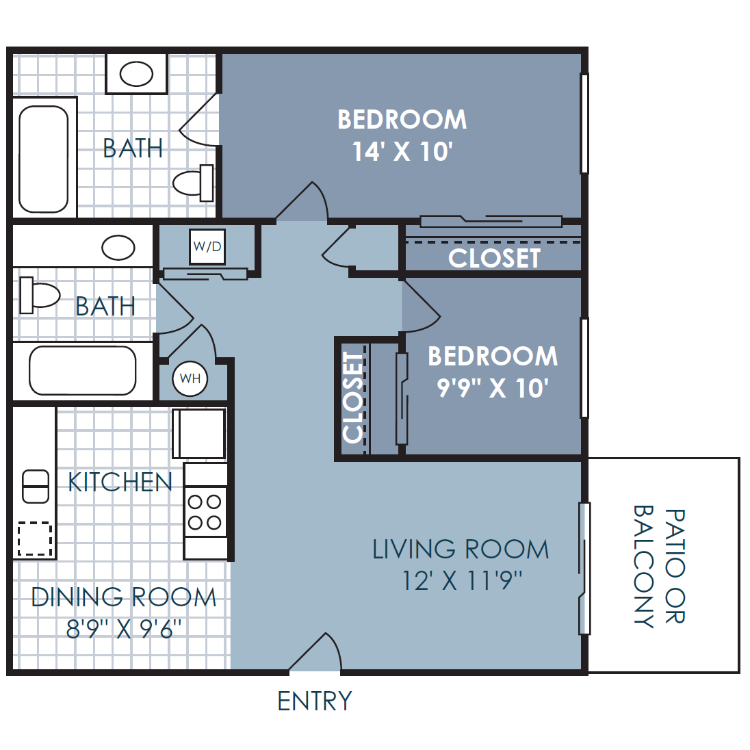
2 Bedroom 2 Bathroom A
Details
- Beds: 2 Bedrooms
- Baths: 2
- Square Feet: 936
- Rent: $1890-$1988
- Deposit: $600
Floor Plan Amenities
- Studio, 1, and 2-Bedroom Apartments
- Central Heat & Air Conditioning - No Wall Unit!
- Washer & Dryer Connections
- Walnut-Tone Kitchen Cabinets
- Gas Stoves - A Home Chef's Dream!
- Energy-Efficient Galley Kitchens with Refrigerator, Dishwasher, and Disposal
- Private Patio & Balcony Options
- Modern White Bathroom Cabinets with Tons of Storage
- Carpet & Wood-Style Vinyl Plank Flooring Available
- Huge Wraparound Closets
* In Select Apartment Homes
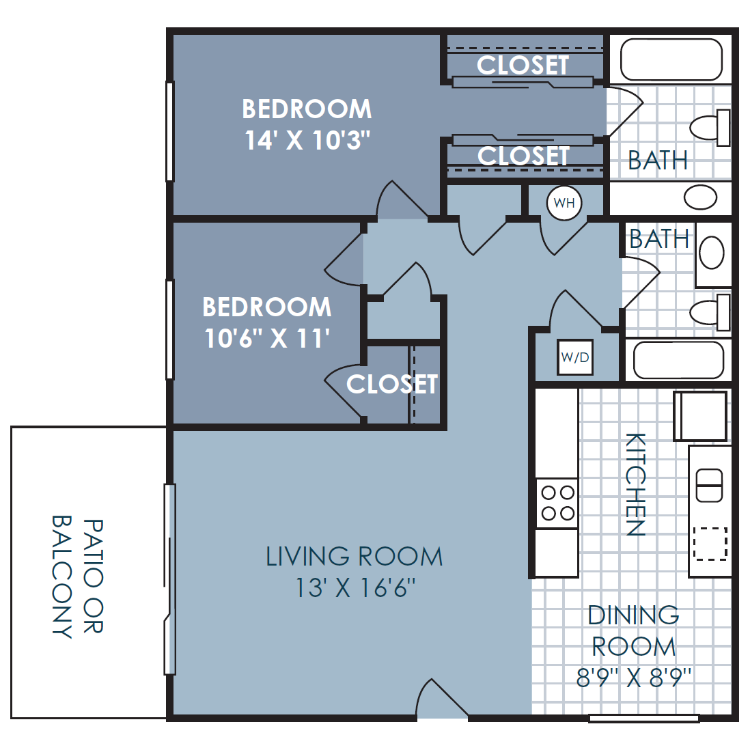
2 Bedroom 2 Bathroom B
Details
- Beds: 2 Bedrooms
- Baths: 2
- Square Feet: 1020
- Rent: $1930-$2030
- Deposit: $600
Floor Plan Amenities
- Studio, 1, and 2-Bedroom Apartments
- Central Heat & Air Conditioning - No Wall Unit!
- Washer & Dryer Connections
- Walnut-Tone Kitchen Cabinets
- Gas Stoves - A Home Chef's Dream!
- Energy-Efficient Galley Kitchens with Refrigerator, Dishwasher, and Disposal
- Private Patio & Balcony Options
- Modern White Bathroom Cabinets with Tons of Storage
- Carpet & Wood-Style Vinyl Plank Flooring Available
- Huge Wraparound Closets
* In Select Apartment Homes
Show Unit Location
Select a floor plan or bedroom count to view those units on the overhead view on the site map. If you need assistance finding a unit in a specific location please call us at 209-231-7398 TTY: 711.
Amenities
Explore what your community has to offer
Community Amenities
- Mature Landscaping in a Park-Like Setting
- Large Swimming Pool & Tanning-Ready Sundeck
- Cardio Fitness Center with Exercise Balls and Bench
- Resident Clubhouse with Billiards Table
- Clothes Care & Laundry Facility
- Guest Parking Available
- Quick Access to Stan State Campus
Apartment Features
- Studio, 1, and 2-Bedroom Apartments
- Central Heat & Air Conditioning - No Wall Unit!
- Washer & Dryer Connections
- Walnut-Tone Kitchen Cabinets
- Gas Stoves - A Home Chef's Dream!
- Energy-Efficient Galley Kitchens with Refrigerator, Dishwasher, and Disposal
- Private Patio & Balcony Options*
- Modern White Bathroom Cabinets with Tons of Storage
- Carpet & Wood-Style Vinyl Plank Flooring Available
- Huge Wraparound Closets*
* In Select Apartment Homes
Pet Policy
Looking for a place where you and your furry companion can thrive? Briarwood is the perfect spot. We're pet-friendly and ready to welcome your four-legged family member. <br> We permit a maximum of two (2) pets per apartment. Dogs and cats must weigh 75 pounds or less. <br> We want your pet to feel welcome and appreciated, so there is no additional pet fee required at our community. A monthly 'pet privilege fee' of $35 is required per pet. It's a small fee for the privilege of having a loyal, loving companion, whose endless entertainment provides continuous fun. <br> Pets are required to complete a pet application and acceptance process. Please contact the leasing center for details. <br> Service animals are welcome. Please contact the Community Manager to request information on a service animal’s acceptance process. <br> Breed restrictions apply. We do not accept: Afghan Hound, Akita, American Staffordshire Terrier, Australian Shepherd, Basenji, Bloodhound, Bull Mastiff, Bulldog, Chow, Dalmatian, Doberman, Elkhound, Fila Brasilerio, Foxhound, German Shepherd, Great Dane, Greyhound, Husky, Malamute, Pitbull, Presa Canario, Rottweiler, St. Bernard, Staffordshire Terrier, or a Saluki breed. <br> Exotic and poisonous pets are not allowed. We understand the allure of exotic animals, but we prefer to keep our furry (and non-furry) friends predictable and cuddly.
Photos
Amenities

Interiors





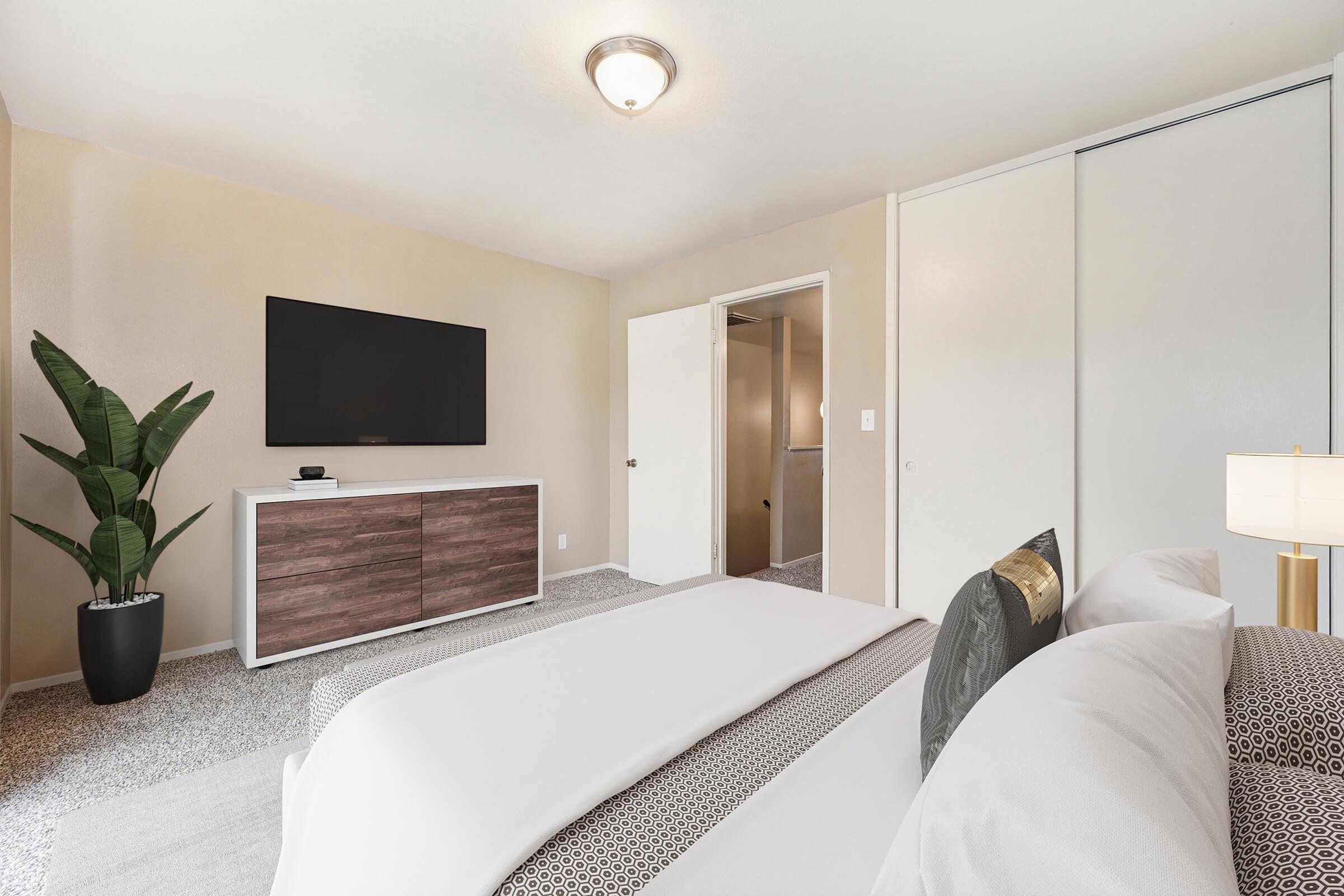
Community Map
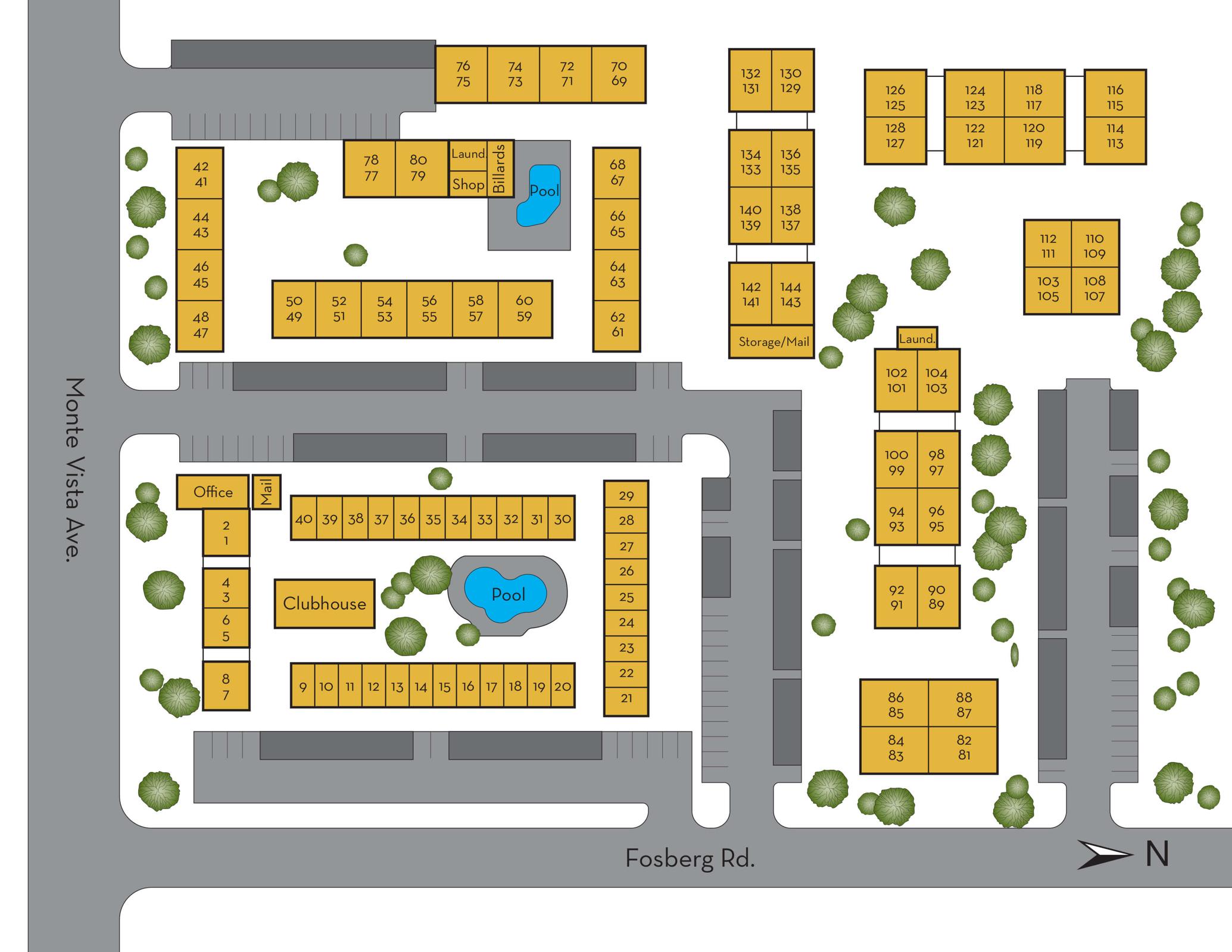
Neighborhood
Points of Interest
Briarwood Apartments
Located 351 E Monte Vista Ave Turlock, CA 95382Bank
Cafes, Restaurants & Bars
Elementary School
Entertainment
Fast Food
Fitness Center
Grocery Store
High School
Hospital
Library
Middle School
Park
Post Office
Preschool
Rec Center
Restaurant
Shopping
University
Contact Us
Come in
and say hi
351 E Monte Vista Ave
Turlock,
CA
95382
Phone Number:
209-231-7398
TTY: 711
Office Hours
Monday through Saturday: 8:00AM to 5:00PM. Sunday: Closed.